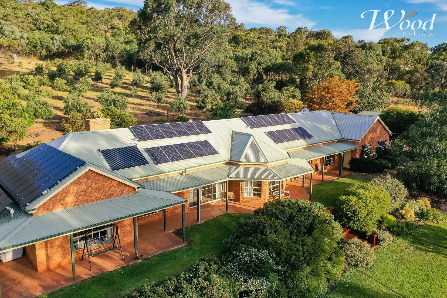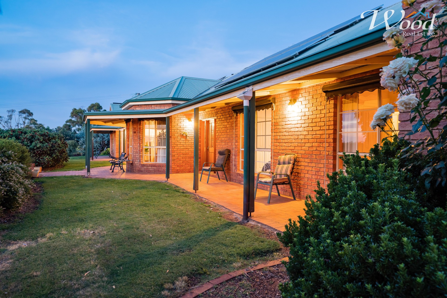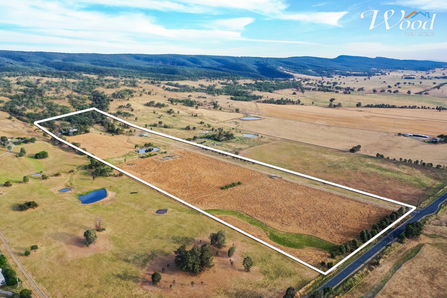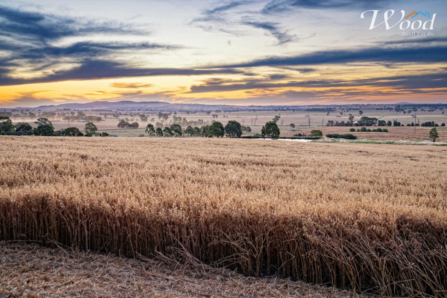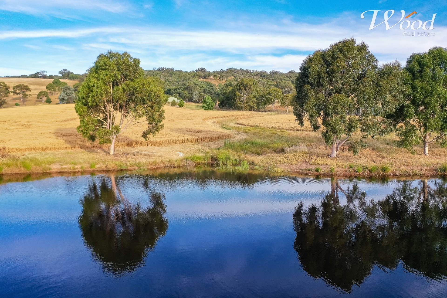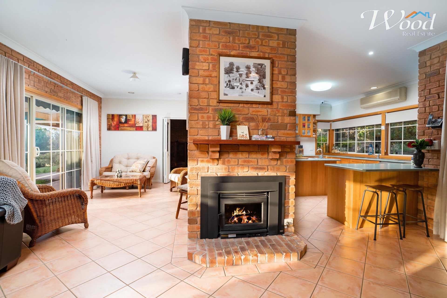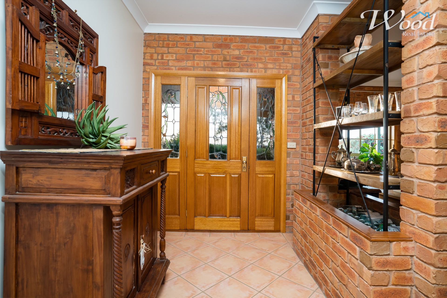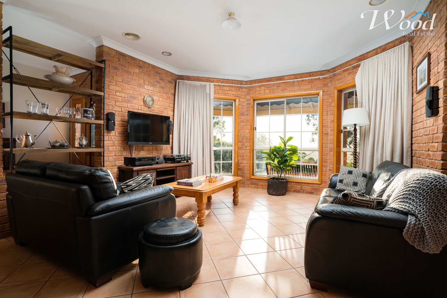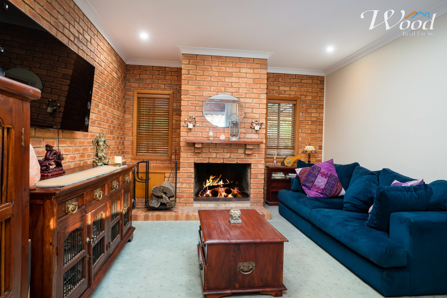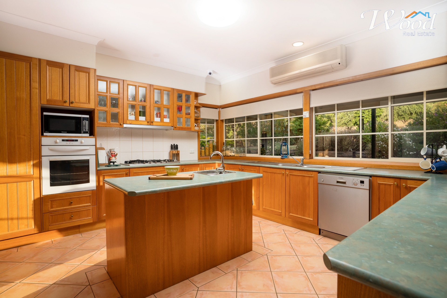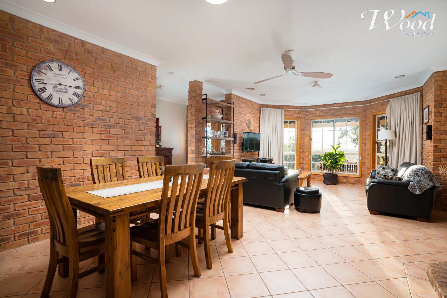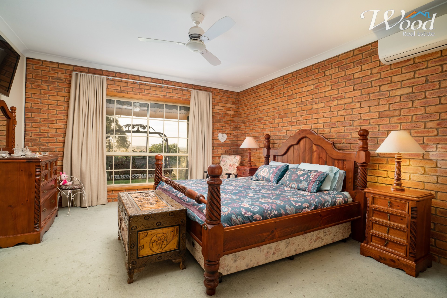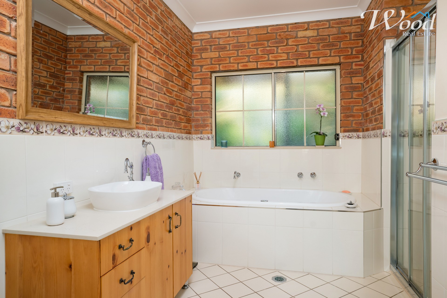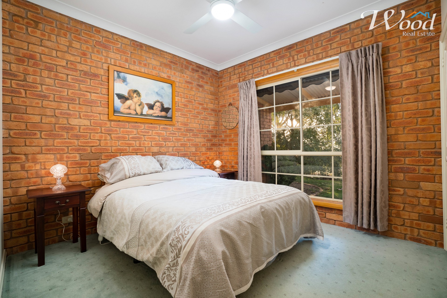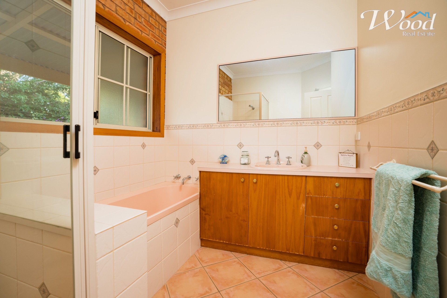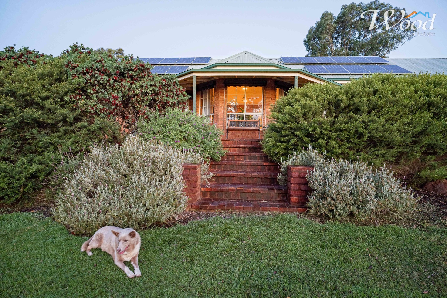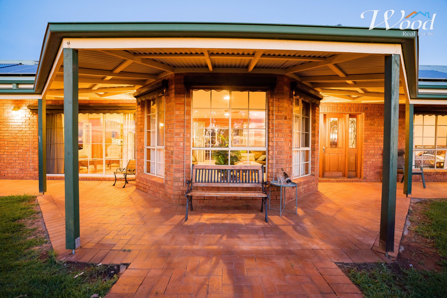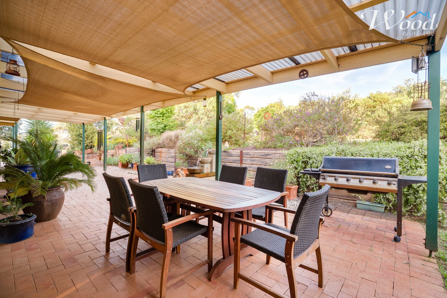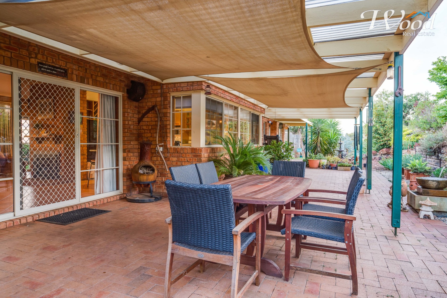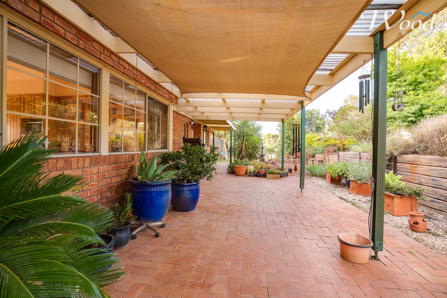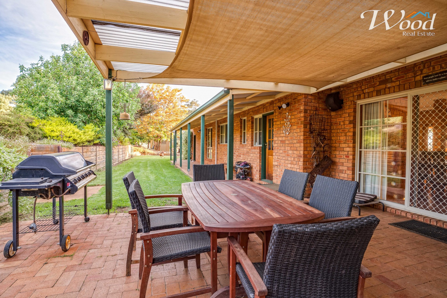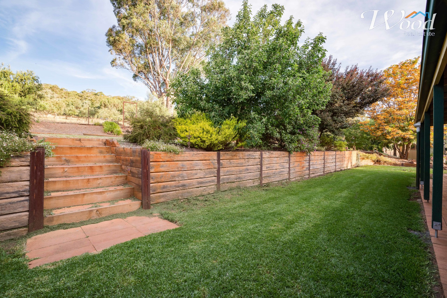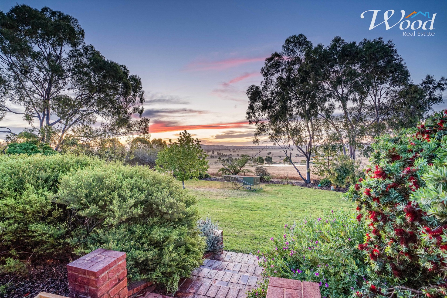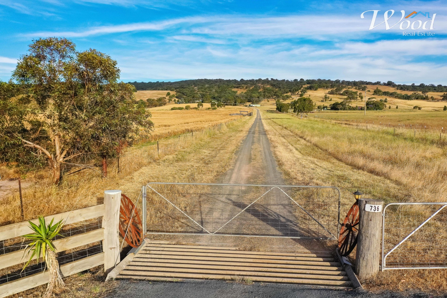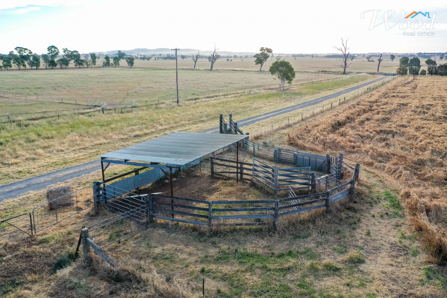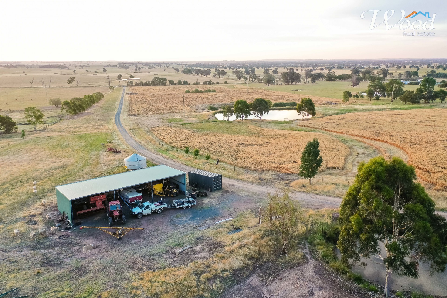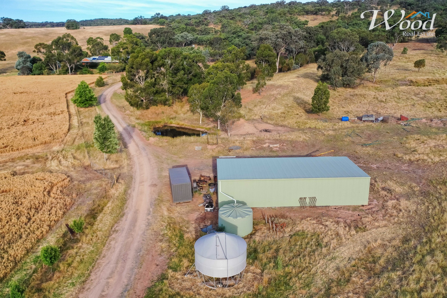Picturesque living well positioned, backing onto the Benambra Range, with breath-taking sunset views from the homestead-styled residence.This is i
Gerogery
736 Coach Rd
Sold for $920,000
4
2
7
Property Features
- 18620625 Property ID
- Bedrooms PLUS Study/office
- 2 Bathrooms
- 7 Garage
- Kitchen Tassie Oak timber kitched, stainless steel appliances, dishwasher
- Laundry generous sized separate laundry
- Lounge formal lounge with open fireplace, plus family room
- Front Yard landscaped with amazing views
- Back Yard fully landscaped with irrigation
- Land Content 49.35 Acres
- Land Size 19.98 Hectare approx.
- Rates $1,131.29 Annually
- Alarm System Yes
- Built In Robes Yes
- Dishwasher Yes
- Fully Fenced Yes
- Open Fire Place Yes
- Outdoor Ent Yes
- Remote Garage Yes
- Reverse Cycle Yes
- Secure Parking Yes
- Shed Yes
- Split System Yes
- Study Yes
Property Description
Picturesque living well positioned, backing onto the Benambra Range, with breath-taking sunset views from the homestead-styled residence. This is ideal family living/hobby farming within 30 minutes of Albury city, consisting of the name-sake "NUNKERI" meaning beautiful/pretty, a spacious 4 bedroom residence plus an office/teenagers retreat, extensive shedding, workshop, 4 separate paddocks, plus the house and driveway block. Set amongst a low-maintenance garden with established trees, and an extensive watering system. THE RESIDENCE Double brick construction with feature walls in many living spaces, the spacious modern living offers 4 bedrooms, master with full en-suite, built-in robes throughout, a formal lounge room or "parents retreat" with cosy, appealing open fireplace, plus there's an open plan versatile family room which offers the ability to utilise depending on your personal furnishings. A dining area could be a terrific study area for instance. The Tassie Oak constructed kitchen suits the natural rural environment with quality updated inclusions like a stainless steel Miele gas cooktop, a Bosch dishwasher and a second sink in the island bench. There are numerous inviting places to dine or entertain depending on the time of day which is not always found. In conversation, the owners love the meals area with the combustion fire adjacent to them in Winter or the shaded pergola on the Eastern side in Summer. Elaborating on heating and cooling, the home offers an open fireplace, a new high-efficiency combustion fire, and 2 reverse cycle air conditions - supported by a huge 10kw solar power system, for efficient economical living. New ceiling fans have been installed throughout the home. The other 3 bedrooms are serviced by a full main bathroom with separate toilet, and there's a separate laundry, with an abundance of storage facility within the home. Another feature is the paved, full verandah on 3 sides, plus the outdoor entertainment area. Shedding The double garage has been converted to a single garage, to enable the construction of an air-conditioned work-from-home office - including a reception area if required. The kids could commandeer it for their noisy activities too, but we won't tell them that yet! Don't panic for a second about car space, as beyond this is a 12 x 7.2m 3-bay shed plus a generous lockable workshop. Then there is the 18 x 7.6m machinery shed, consisting 3 open bays, high enough for a harvester, tractors, caravans, boats or whatever you wish to store under cover. A 22,000 litre water tank is filled from this shed. A concreted dog run is adjacent to the workshop shed. Utilities The current owners have made significant improvements everywhere you look, including a new 110,000 litre fresh water tank and a solar hot water system. There is also a bore with a license to pump 80 megalitres of water - a small portion is currently used for the garden. There are several dams to water stock etc. The bore has 3 phase power to it, which could be directed to the workshop for larger welders etc if required. The bore water plumbed all the way to the front boundary, which is brilliant. The farm Not in any order here of importance as it's an individual's requirement, however I believe there is something here that should tick many wish lists. The 4 fenced paddocks have access to an abundance of water, the driveway and house block is separate to this and all have good access to move stock or crop. Currently, the owners have an oat crop in which will be harvested and you could just run stock or even agist the land out. The previous owner had planted an olive orchard at the rear of the home and this could be developed further as a home business if desired. Ideally located Private and well set back off the recently tarred to driveway Coach Rd, the elevated position is stunning, about 7 minutes to Gerogery post office/general store, local public school and a bus arrives at your front gate for the kids. It is around 39km to Albury or about 25 minutes and 100 K's to Wagga if you have business there. Having access to the airport in less than 30 mins would allow you easy access to Sydney and Melbourne for even a day trip. I'd much prefer to hook the boat on and head out to the weir for a fish or ski before jumping on a plane though!! In summary, they say you can't do too much with 5 to 10 acres and this is where this rural lifestyle farm comes into its own. You can do a fair bit or do very little and just enjoy all of the above. We are now showing the home by private inspections only. Please call for a suitable time before it's SOLD.
